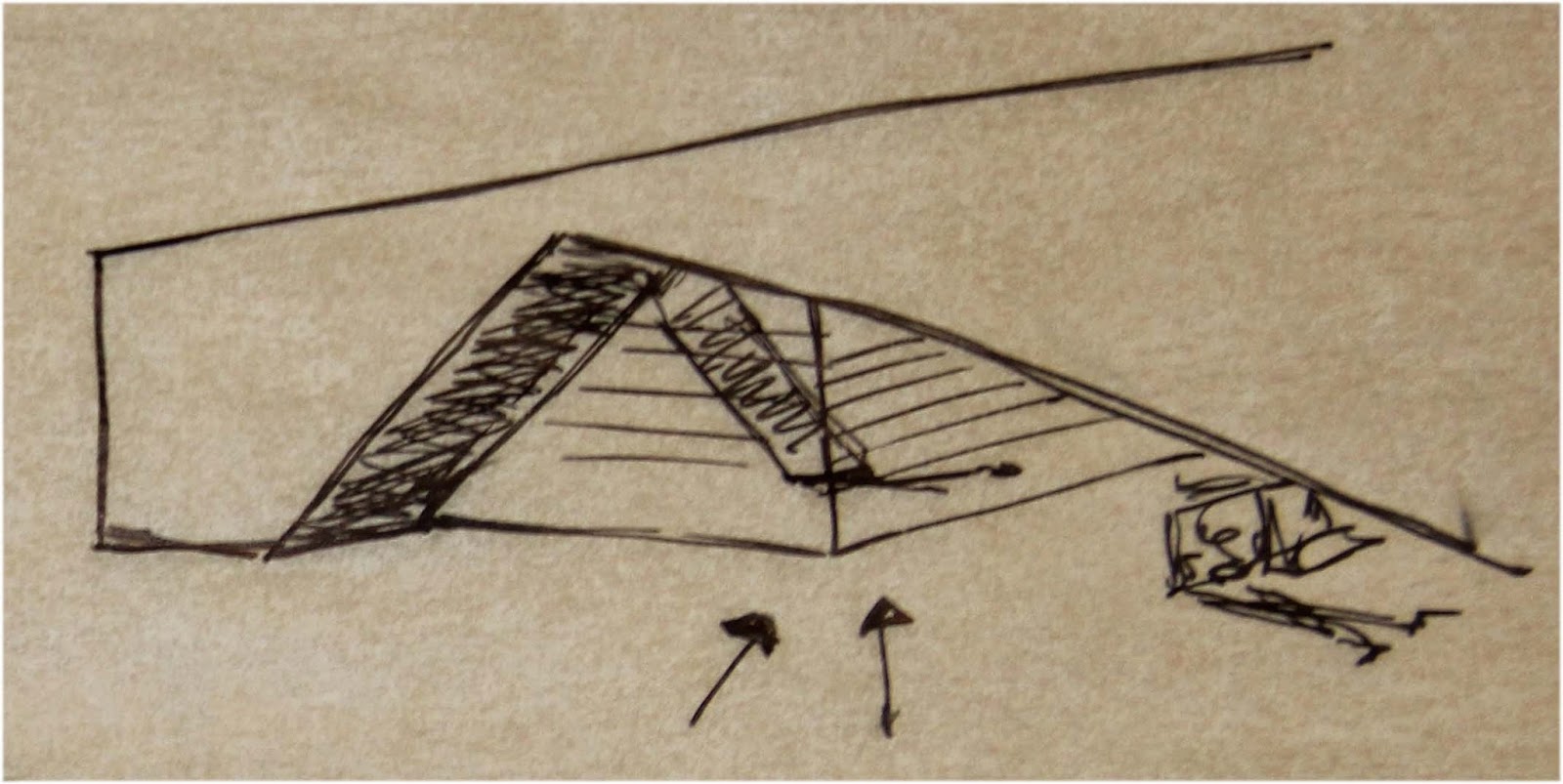In this first submission we can see how the project volumes lay on the site. We can appreciate 4 different volumes: the restaurant/bar , the working pavilion for archaeologists and visitors, the ticket office down the slope, and the house for the archaeologists.
In the case of the restaurant and the pavilion; they are going to be linked by a wooden platform, that provides a terrace to the restaurant and a lookout zone to the pavilion.
 |
| Ubication Sketch |
The original idea was to create a volume that recreates the opposite of the traditional camping tents, used by ancient archaeologists in their excavations. Our idea is to generate a clear white volume and then create side openings, as the openings in the classic tends . Working with this idea I ended creating an unique volume and then dividing it into 4 pieces to feed the needs of the programme. These volumes had been deformed to fit the environment facts, such as the slope, the road or the orientation.
 |
| Ideogram |
 |
| Volumetric Mock-up |
In this first phase the focus of the project has been the main building, the pavilion. The building opens to three sides, and the third one is put against the slope. It shelters in its interior the ruins that lay down the slope; to be studied and visited. Around the ruins we will find the working place for the archaeologists that has: a working/restoration place, photography/drawing place, two locker rooms and baths, and a warehouse.
At the right side of the pavilion we will find an important area dedicated to the exposition of the rests found on the site. We will get access to the cover of the building by a ramp that has its beginning in the north side of the pavilion. The cover will have a hole on it, providing a good up view of the ruins inside the building. This floor will also give the project a lookout zone.
 |
| Pavilion drawings |
Here are included the pavilion and restaurant plans ( E: 1/250)
 |
| Pavilion plans: 1/200 |
 |
| Restaurant plans: 1/250 |




No hay comentarios:
Publicar un comentario